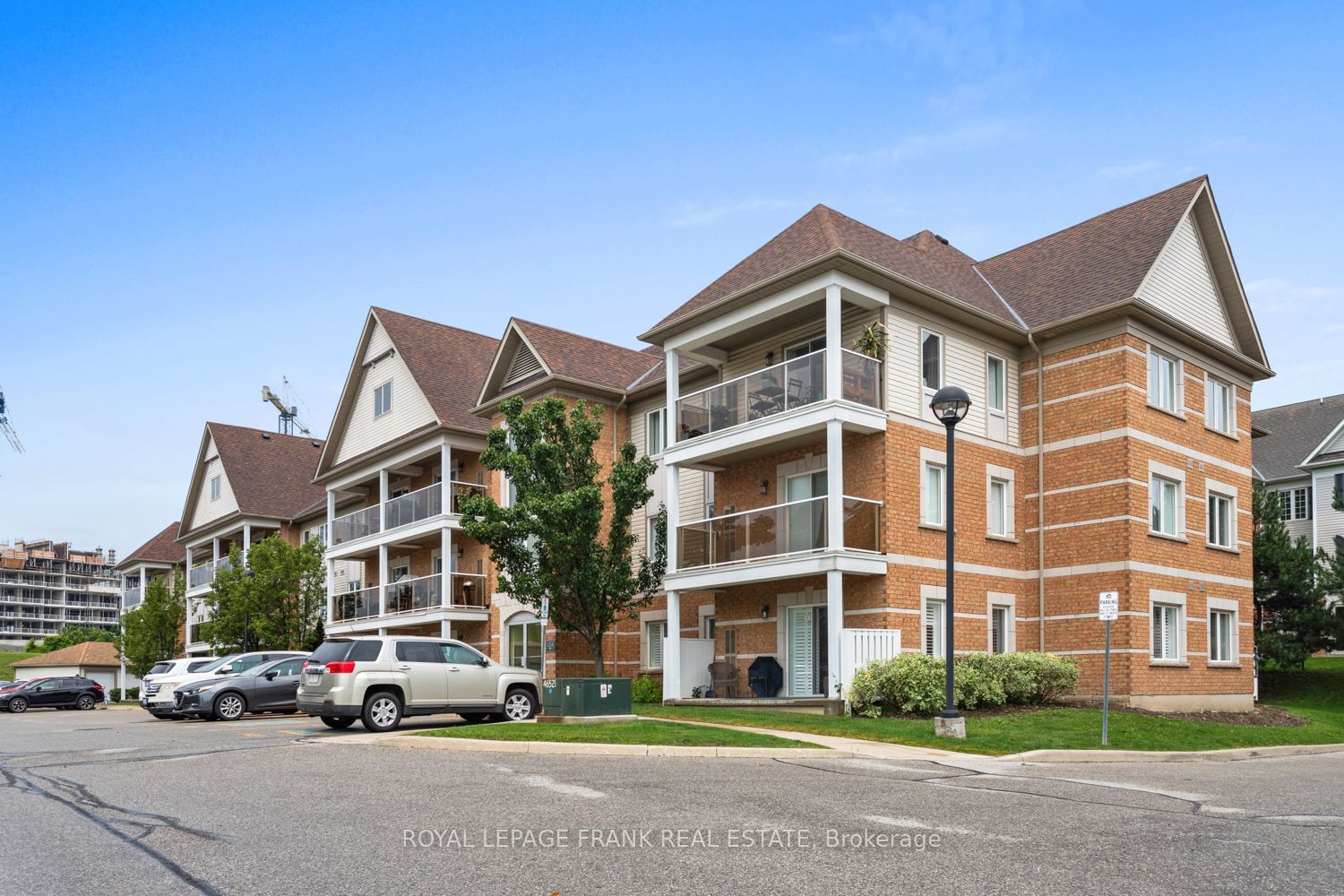$499,900
$***,***
2-Bed
1-Bath
800-899 Sq. ft
Listed on 7/25/24
Listed by ROYAL LEPAGE FRANK REAL ESTATE
Offers Welcome Anytime! Welcome To This Beautiful 2 Bedroom 1 Bath End Unit Condo That Combines Comfort, Practicality, & Is Located In A Prime Area Close To Shopping, Restaurants & Pretty Much Any Amenity You're Looking For. Featuring, Hardwood Floors, A Lovely Bathroom, Kitchen Backsplash, Pot Lights & Much More! Each Bedroom Could Offer Privacy & Space For Various Living Arrangements Such As A Bedroom, Home Office, Or Guest Room. Positioned At The End Of The Building, This Unit Enjoys Additional Privacy & Benefits From Lots Of Natural Light Due To Large Windows In The Kitchen & Living Room. The Kitchen Features An Open Concept Design, Is Equipped With Essential Appliances, Has Ample Storage Space & Boasts A Fantastic Eat-In Area. The Private & Covered Balcony, Located Just Off Of The Living Room, Offers A Great Outdoor Space To Enjoy A Coffee And Unwind. This Unit & Location Is A Must See!
New Furnace & A/C Is Being Installed For The New Owners To Enjoy!
E9054467
Condo Apt, Apartment
800-899
5
2
1
1
Exclusive
Central Air
N
N
Brick, Vinyl Siding
Forced Air
N
Encl
$2,983.00 (2024)
Y
DSCC
209
E
None
Restrict
EASTWAY PROPERTY MANAGEMENT
3
$393.36
Exercise Room, Party/Meeting Room, Visitor Parking
